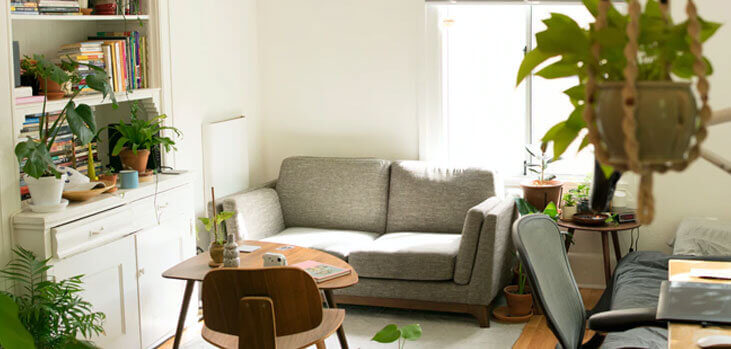Surrounded with natural greens and ample fresh air, Urban Greens is ideal for those looking to live in a tranquil yet accessible environment. Deeply inspired by man’s intrinsic relationship with nature, Urban Greens has dedicated a good portion of the project area to parks, landscapes, community centre and infrastructure. Sunshine, open spaces, choices and access – everything that’s needed to enrich your life, is here at Urban Greens.
*Prices are indicative and may change without notice / may have already changed
*All Inclusive cost means Flat Cost + Car Park + Extra Charges
Amenities
 Swimming Pool
Swimming Pool Badminton Court
Badminton Court Squash Court
Squash Court Children's Play Area
Children's Play Area Children's Creche
Children's Creche Cafeteria
Cafeteria Gymnasium
Gymnasium Banquet Area
Banquet Area Guest Room
Guest Room Mini Party Lawn
Mini Party Lawn Stepped Amphi Court
Stepped Amphi Court Barbeque Corner
Barbeque Corner Multipurpose Court
Multipurpose Court Party Lawn
Party Lawn Fitness Garden
Fitness Garden Guard House
Guard House Water Feature
Water Feature Garden Pathway
Garden Pathway Deck
Deck Kid's Pool
Kid's Pool Covered Sit-out
Covered Sit-out Biodiversity Trail
Biodiversity Trail
Specifications
INTERIORS
- Internal Walls : Smooth, impervious plaster of paris or wall putty
- Doors : Doors with tough timber frames and solid-core plush shutters
- Flooring : Vitrified tiled flooring in all bedrooms, Living/dining rooms
- Windows : Aluminum frames with fully glazed shutters fittings
KITCHEN
- Flooring : Ceramic tiles
- Granite Top with steel sink, aluminum frames with fully glazed shutters and fittings
- Dados : Ceramic tiles up to a height of 2 ft from the granite counter top
EXTERIORS
- Weatherproof, non-fading exterior finish
- AC ledge with all apartments
ELECTRICALS
- Concealed copper wiring with modular switches and miniature circuit breakers, provision for TV sockets, cable TV and broadband connections
- AC points in all bedrooms and living room
- Geyser point in all bathrooms
- Intercom point with phone
- Washing machine point in balcony
BATHROOMS
- Flooring : Ceramic tiles
- Dados : Ceramic tiles up to a height of 7ft
SANITARY
- White, porcelain textures and chromium-plated fittings, commode with concealed cistern

 Badminton court
Badminton court Car Parking
Car Parking Club House
Club House Fire fighting
Fire fighting Gym
Gym Park
Park Power Backup
Power Backup Security
Security Swimming Pool
Swimming Pool