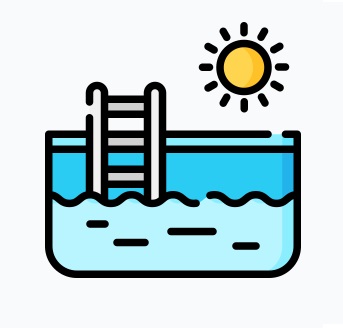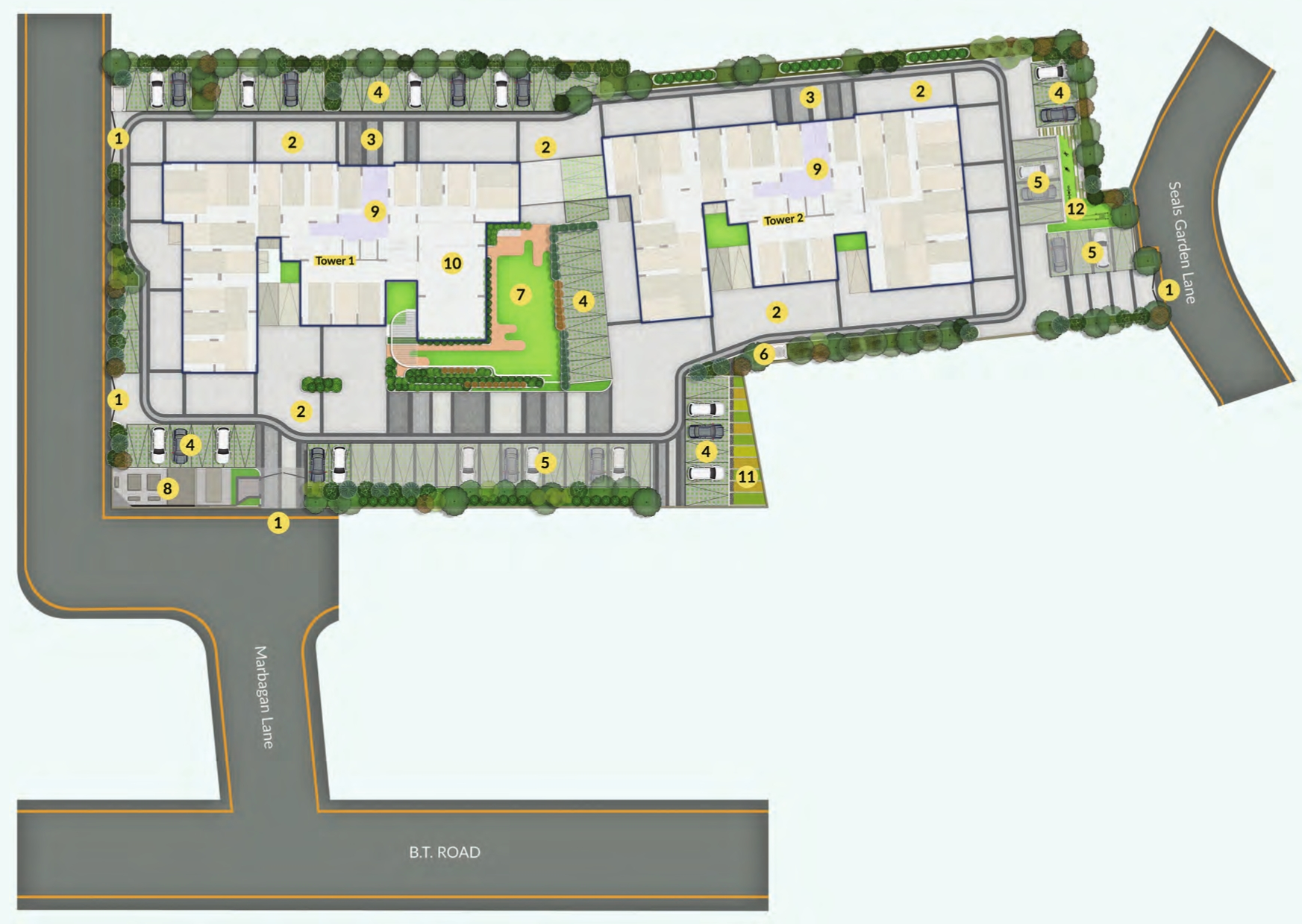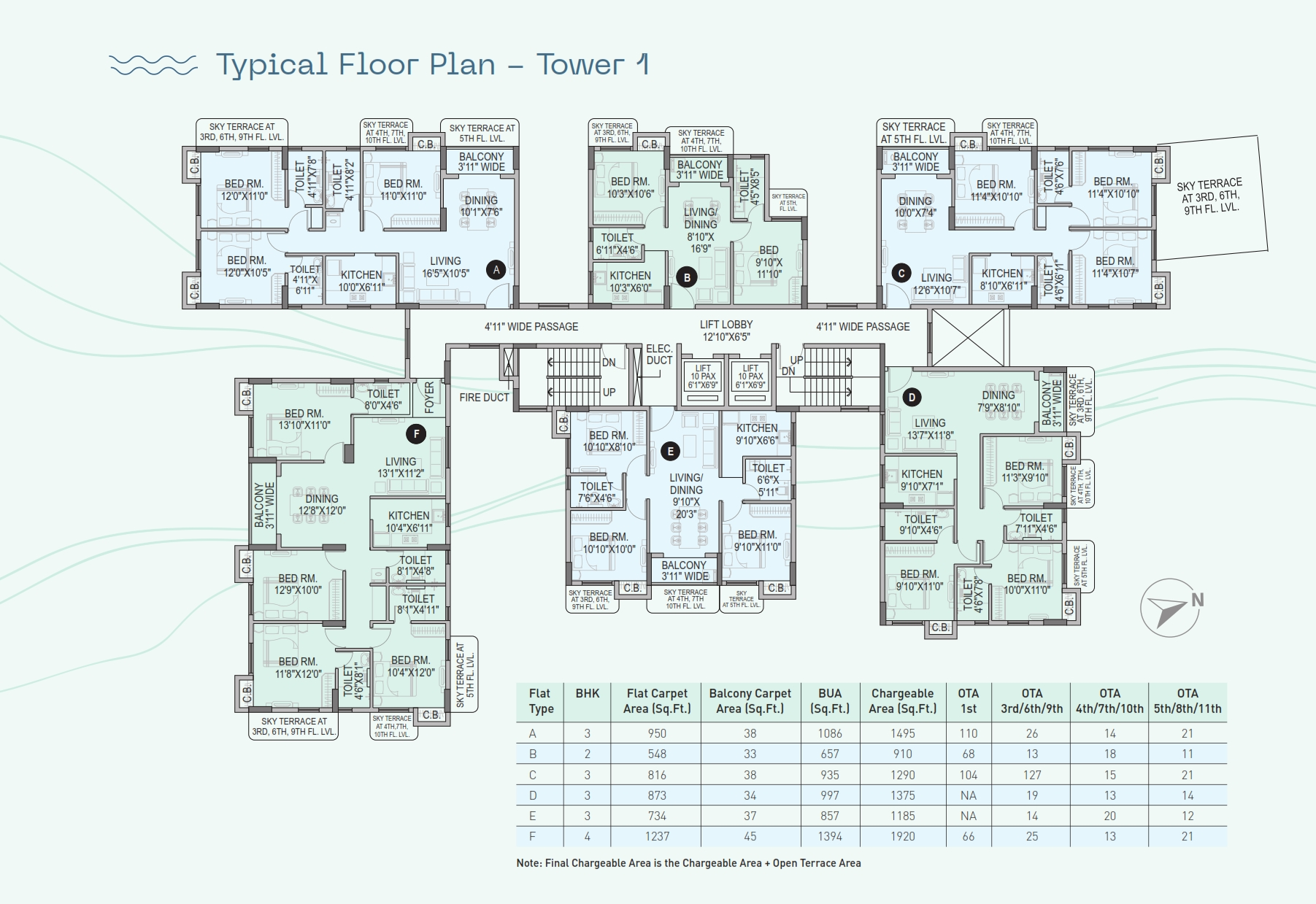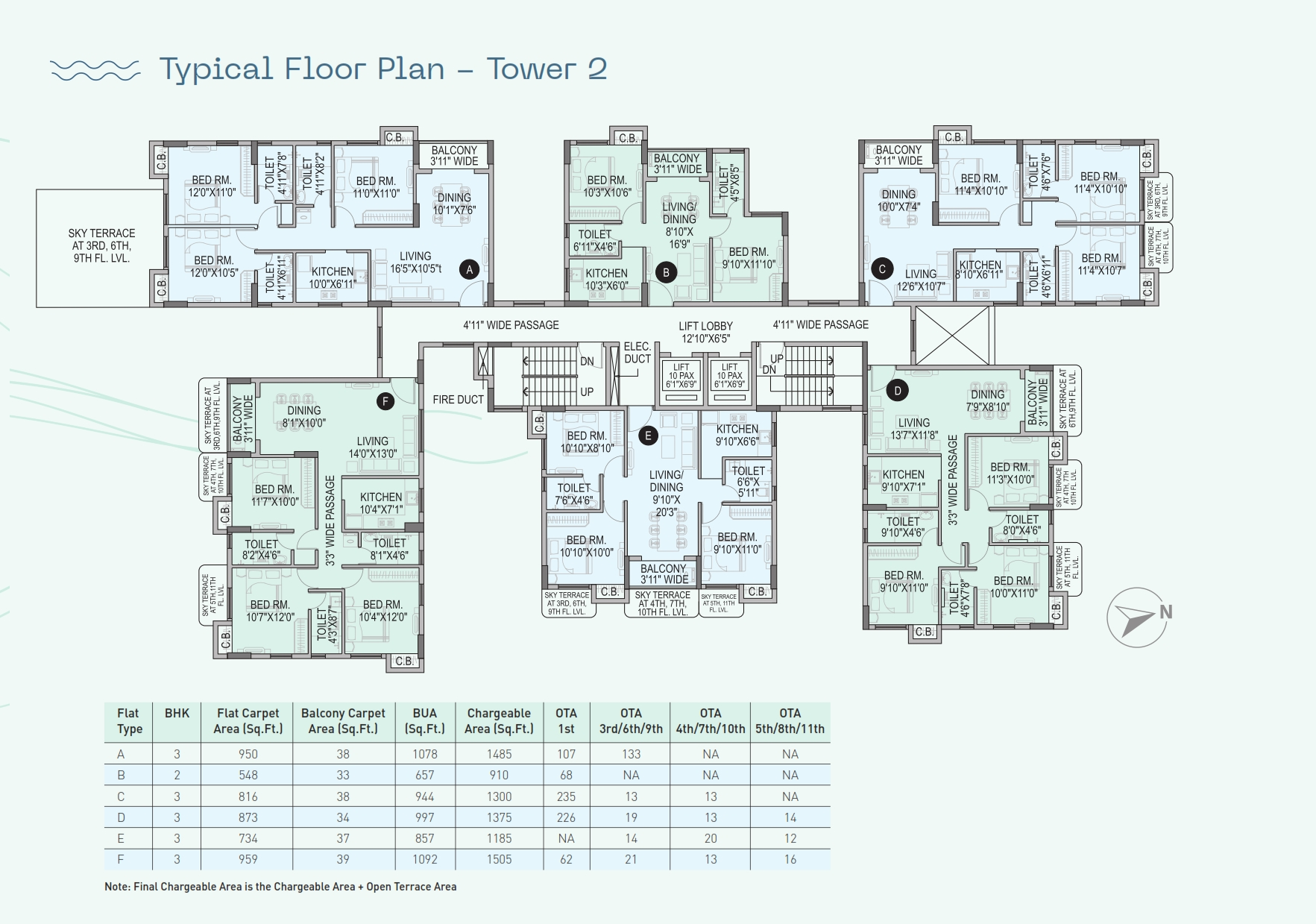
1. Structure design for the optimum seismic consideration as stipulated by the
IS code.
2. Foundation with RCC piles and pile caps.
3. RCC framed superstructure with ACC block/fly ash bricks as per design.
4. Anti-termite treatment during various stages of construction.
5. Building elevation -
Iconic towers meticulously designed, and texture painted as per the architect’s design.
LIVING/DINING ROOM
Flooring : Vitrified Tiles
Wall & Ceiling : Putty For Smooth Finish
Main Door : Wooden/WPC Frame With Teak Finished Flush Door
Hardware & Fittings : Godrej/Yale Or Equivalent Make
Window : Aluminium Powder-coated Windows With Clear Glass
Electrical : Modular Switches Of Havells/Panasonic Or Equivalent Make With Copper Wiring
KITCHEN
Flooring : Vitrified Tiles
Walls : Ceramic Tiles For Up To 2 Ft. Height Above The Counter
Ceiling : Putty For Smooth Finish
Doors : Wooden/WPC Frame With Teak Finished Flush Door
Hardware & Fittings : Godrej/Yale Or Equivalent Make
Window : Aluminium Powder-coated Windows With Clear Glass & Provision For An Exhaust Fan
Counter : Granite/Artificial Stone Counter-top
Plumbing : Steel Sink With Water Provision
Electrical : Modular Switches Of Havells/Panasonic Or Equivalent Make With Copper Wiring
BEDROOMS
Flooring : Vitrified Tiles
Walls & Ceiling : Putty For Smooth Finish
Doors: Wooden/wpc Frame With Teak, Finished Flush Door
Hardware & Fittings : Godrej/yale/hafelle Or Equivalent Make
Window : Aluminium powder-coated Windows With Glass Panes
Electrical : Modular Switches Of Havells/panasonic Or Equivalent Make With Copper Wiring
Balcony : Flooring - Matte Finish Tiles | Ms Railings/glass Railings As Per Architect's Design
TOILETS
Flooring : Anti - Skid Ceramic/vitrified Tiles
Walls : Ceramic Tiles For Up To 7 Ft. Height
Ceiling : Putty For Smooth Finish
Doors : Wooden/wpc Frame With Teak, Finished Flush Door
Hardware & Fittings : Godrej/yale/hafelle Or Equivalent Make
Window : Aluminium powder-coated Windows With Clear Glass & Provision For An Exhaust Fan
Electrical : Modular Switches Of Havells/panasonic Or Equivalent Make With Copper Wiring
Sanitary-ware : Jaquar/parryware/essco Or Equivalent Make
Cp Fittings : Jaquar/Parryware/Essco Or Equivalent Make
GROUND FLOOR LOBBY
Flooring : Combination Of Large Size Vitrified Tiles As Per Architect's Design
Walls : Premium Finish As Per Architect's Design
TYPICAL FLOOR LOBBY
Flooring : Combination Of Large Size Vitrified Tiles As Per Architect's Design
Walls : Premium Finish As Per Architect's Design
ELEVATORS
2 Automatic Elevators Of Otis/kone Or Equivalent Make in each Tower
LIFT
Automatic Lift Of Otis/kone Or Equivalent Make.
2 Per Tower
| Unit Types | 2 BHK | 3 BHK | 4 BHK |
| Available Units | 1 | 1 | 1 |
| Min SBU Area | 910 Sqft | 1185 Sqft | 1920 Sqft |
| Min Carpet Area | 548Sqft | 857Sqft | 1394Sqft |
 Air Conditioning
Air Conditioning Badminton court
Badminton court Banquet Hall
Banquet Hall Basket Ball court
Basket Ball court Car Parking
Car Parking Club House
Club House Community Centre
Community Centre Cycling track
Cycling track Fire fighting
Fire fighting Gym
Gym Indoors games room
Indoors games room Intercom
Intercom Jogging Track
Jogging Track Kid's Play Area
Kid's Play Area Lanscaped Garden
Lanscaped Garden Maintainance staff
Maintainance staff Park
Park Power Backup
Power Backup Swimming Pool
Swimming Pool


Chiriamore Crossing- 350Mt
Dumdum Metro - 2km
Airport - 8 km
Dakshineshwar Temple - 5Km
Thiesm - 2 km
Shyam Bazar market - 3 km
Diamond Plaza - 6 km
Rabindra Bharti University - 1Km
Army School - 1kkm